Practical Small Bathroom Shower Setup Tips
Corner showers are ideal for small bathrooms as they utilize two walls, freeing up space for other fixtures. They often feature a curved or square enclosure, creating a sleek look that maximizes usable area.
Walk-in showers without doors or enclosures provide an open and airy feel. They are accessible and can be customized with various tiling and fixtures to suit small bathroom dimensions.
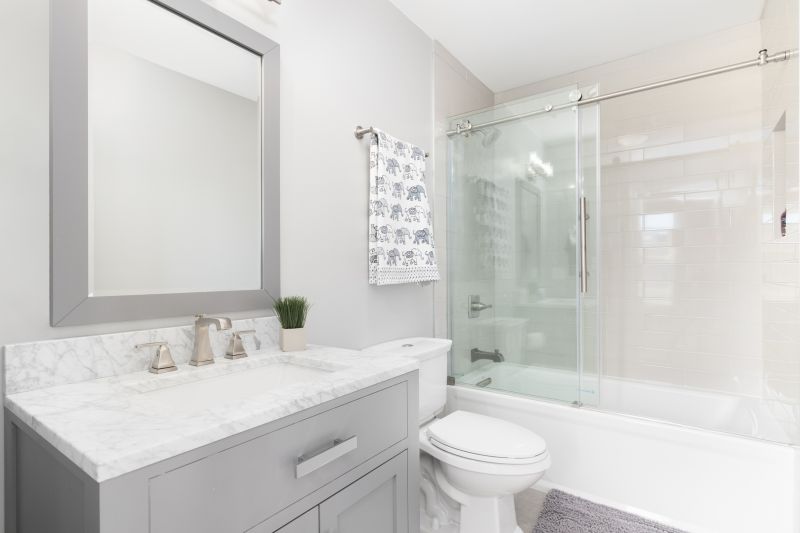
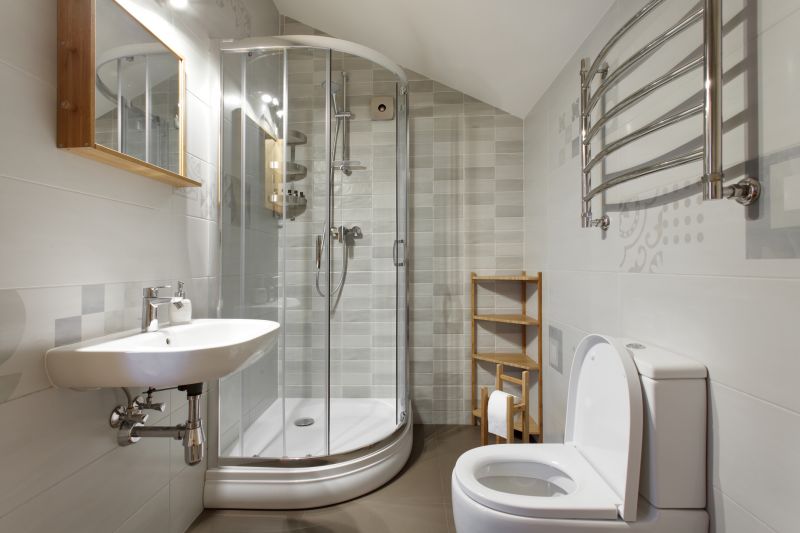
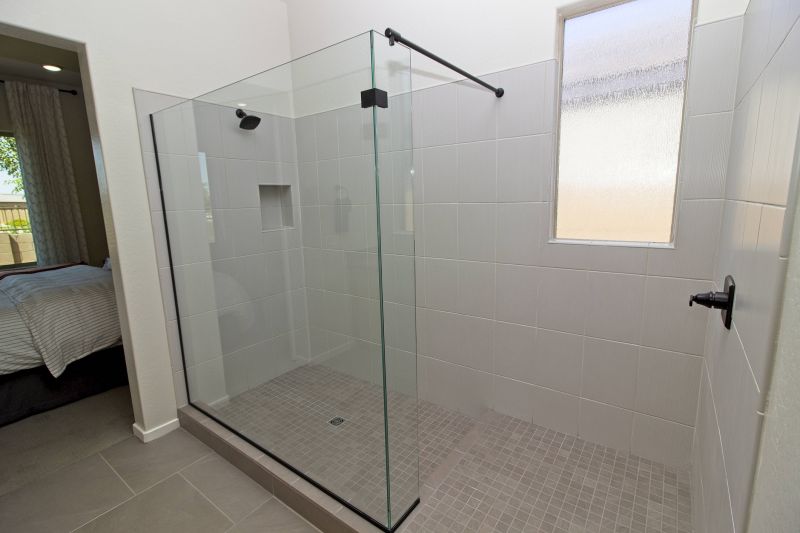
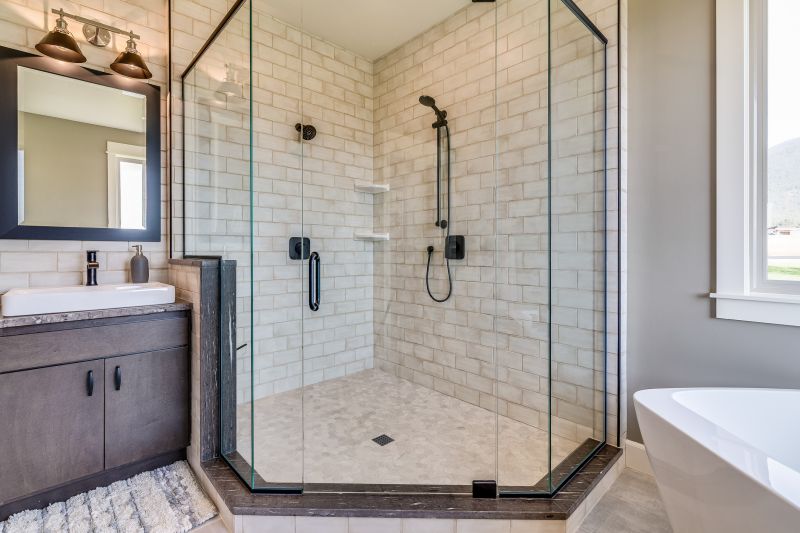
Choosing the right shower layout in a small bathroom involves considering space constraints and user needs. Corner showers with sliding doors are popular for their space-saving qualities, allowing easy entry without requiring extra room for door swing. Walk-in showers, often designed with frameless glass, create an illusion of openness and can be integrated seamlessly into compact bathrooms. The use of clear glass panels enhances the perception of space, making the bathroom appear larger and more inviting.
In small bathrooms, incorporating built-in niches, corner shelves, and compact fixtures can optimize space while maintaining functionality and style.
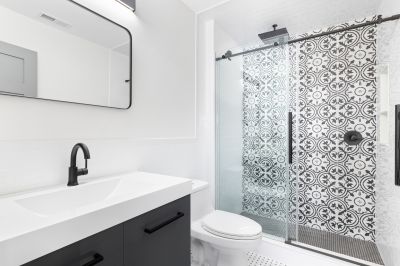
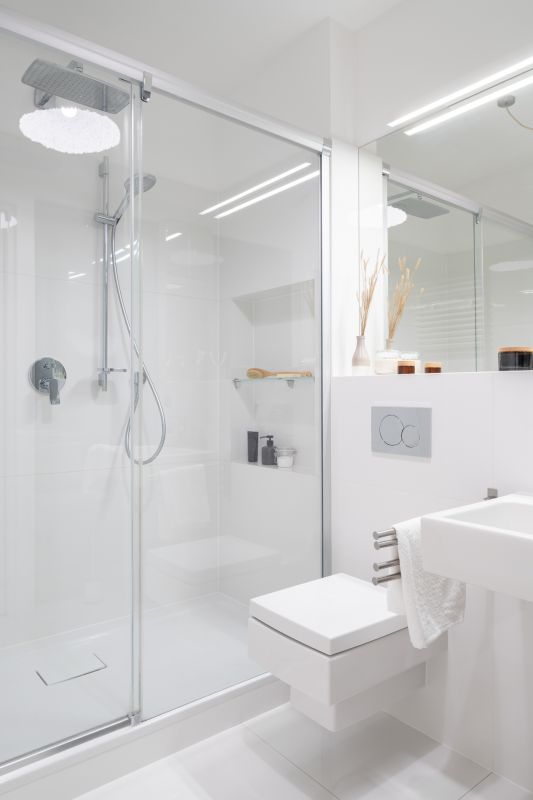
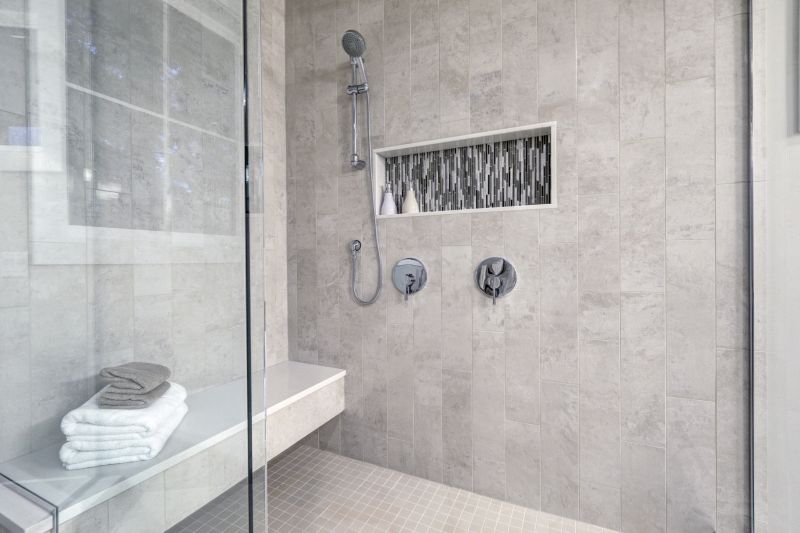
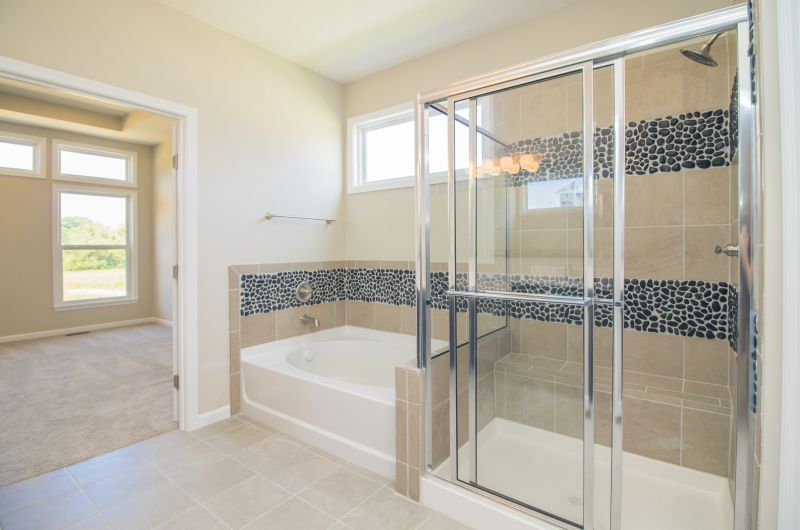
Effective use of tile patterns and fixtures can significantly influence the perception of space in small bathroom showers. Vertical tiles or elongated patterns draw the eye upward, creating a sense of height. Frameless glass doors and minimal hardware contribute to a clean, uncluttered appearance, enhancing the feeling of openness. Incorporating built-in niches and shelves within the shower area helps in organizing toiletries without sacrificing space.
| Layout Type | Advantages |
|---|---|
| Corner Shower | Maximizes corner space, suitable for small bathrooms |
| Walk-In Shower | Creates an open, spacious feel, accessible design |
| Tub-Shower Combo | Provides versatility in limited space |
| Sliding Door Shower | Saves space by eliminating door swing |
| Open Shower with No Enclosure | Offers seamless integration and modern look |




